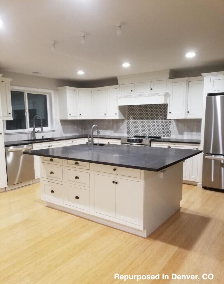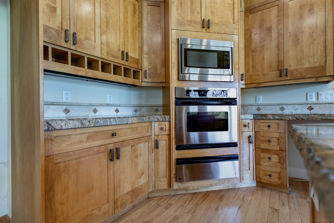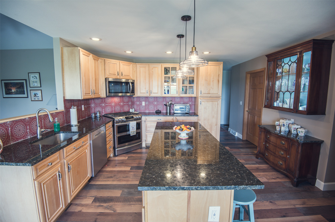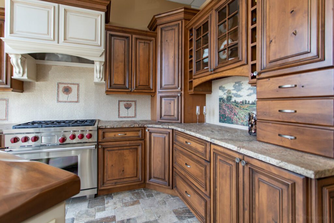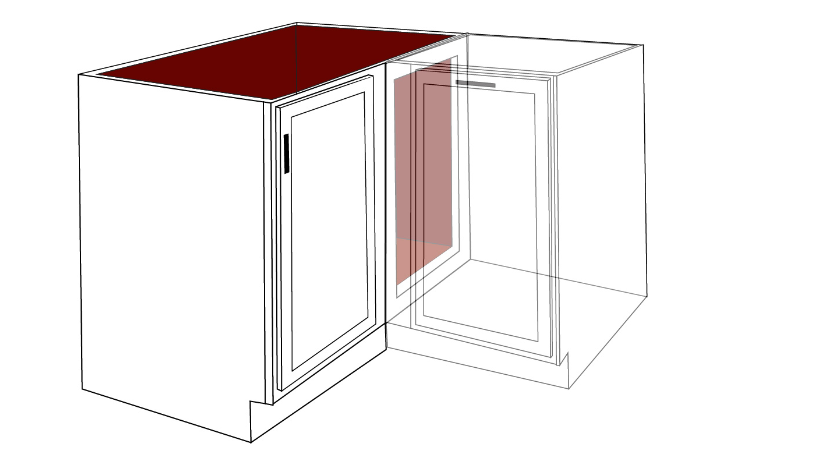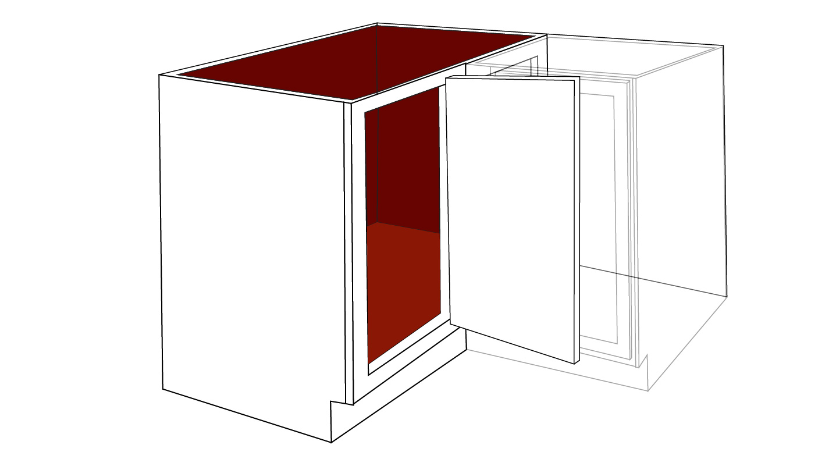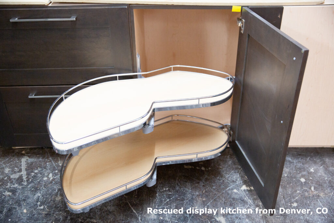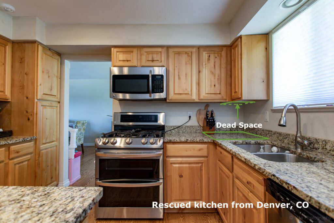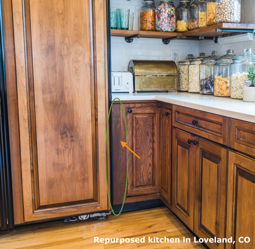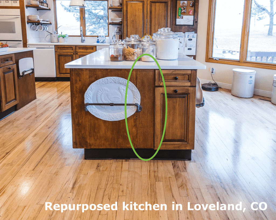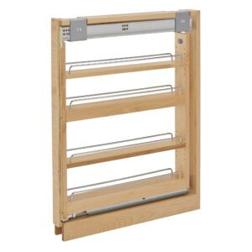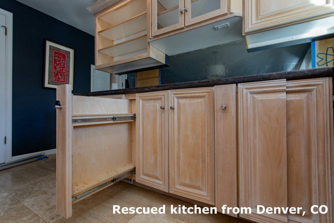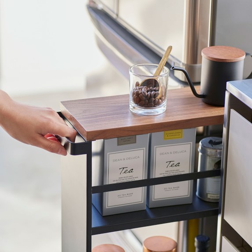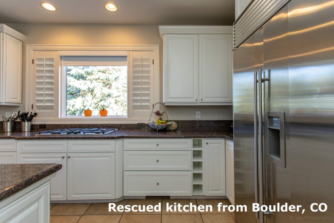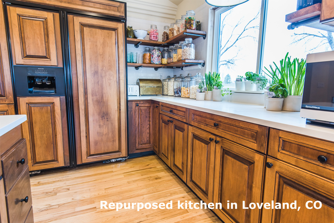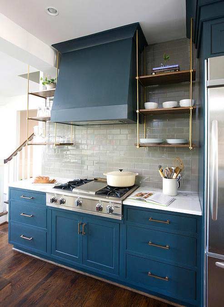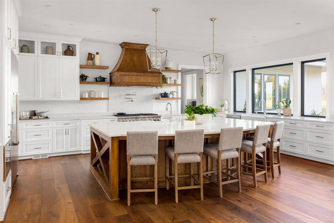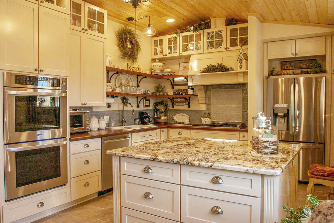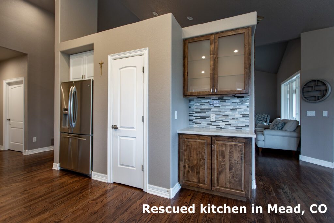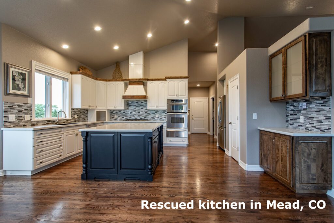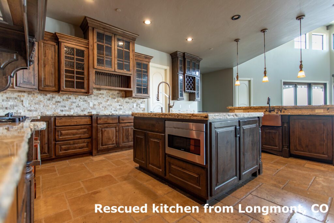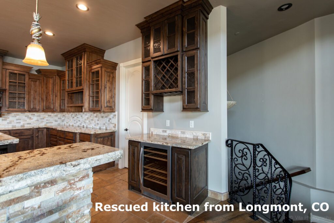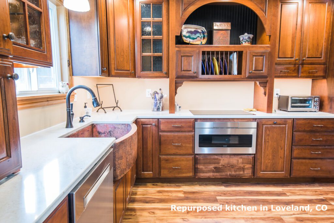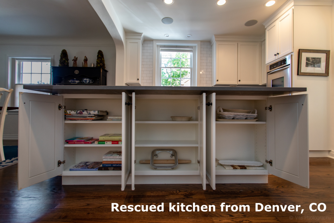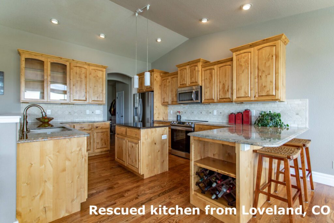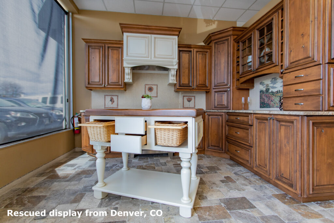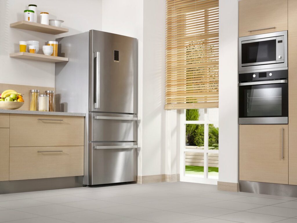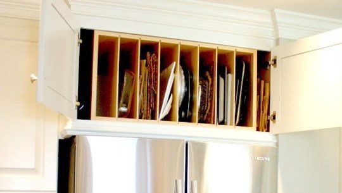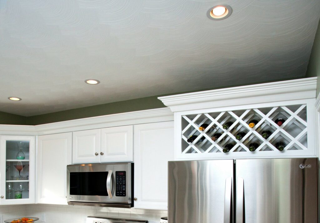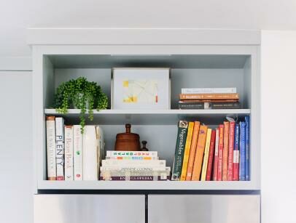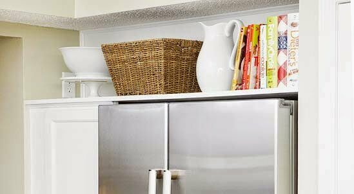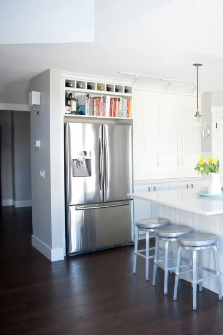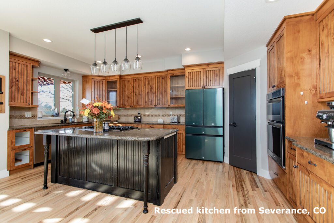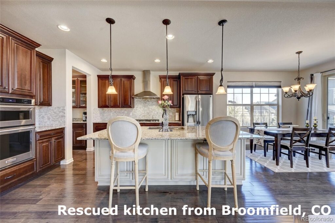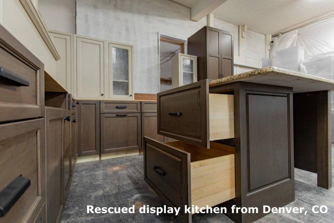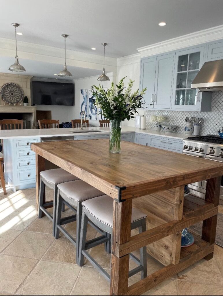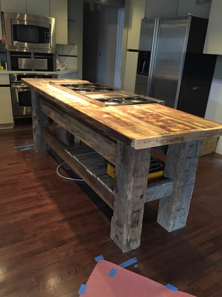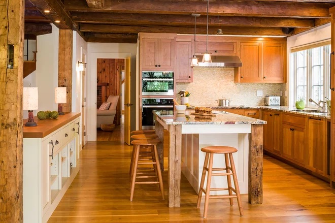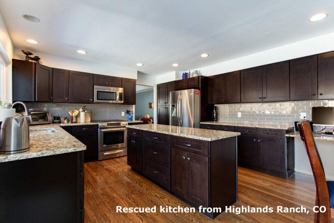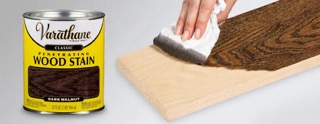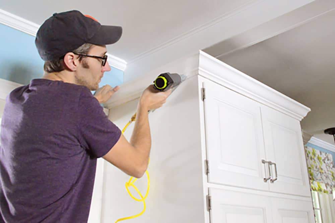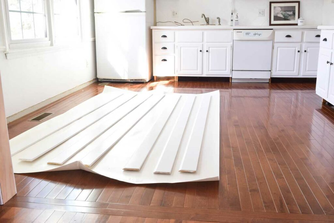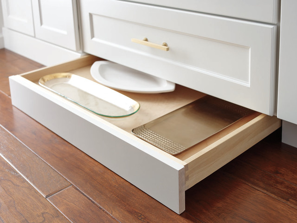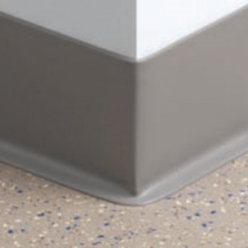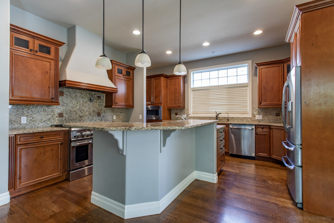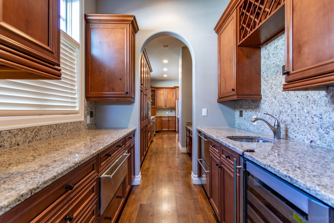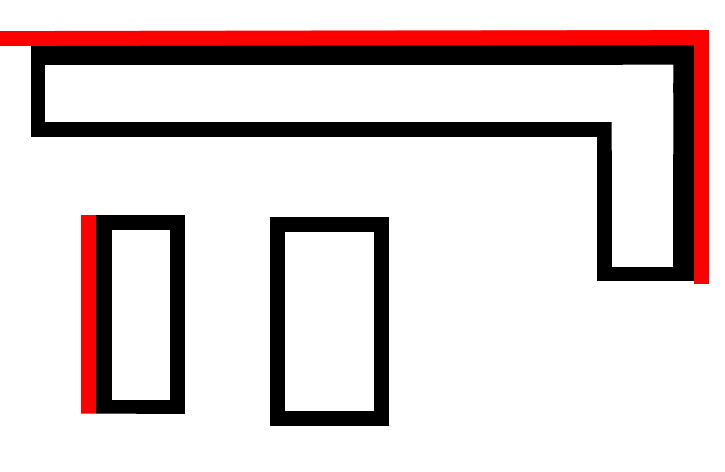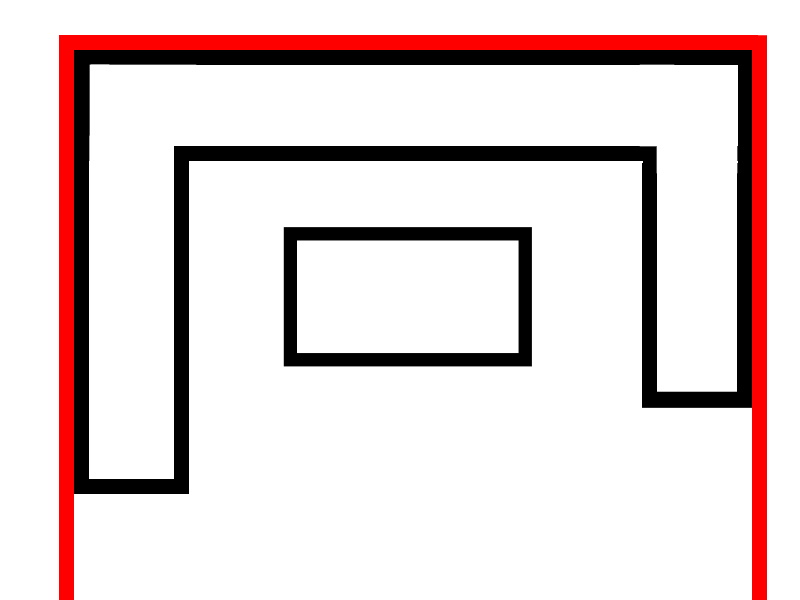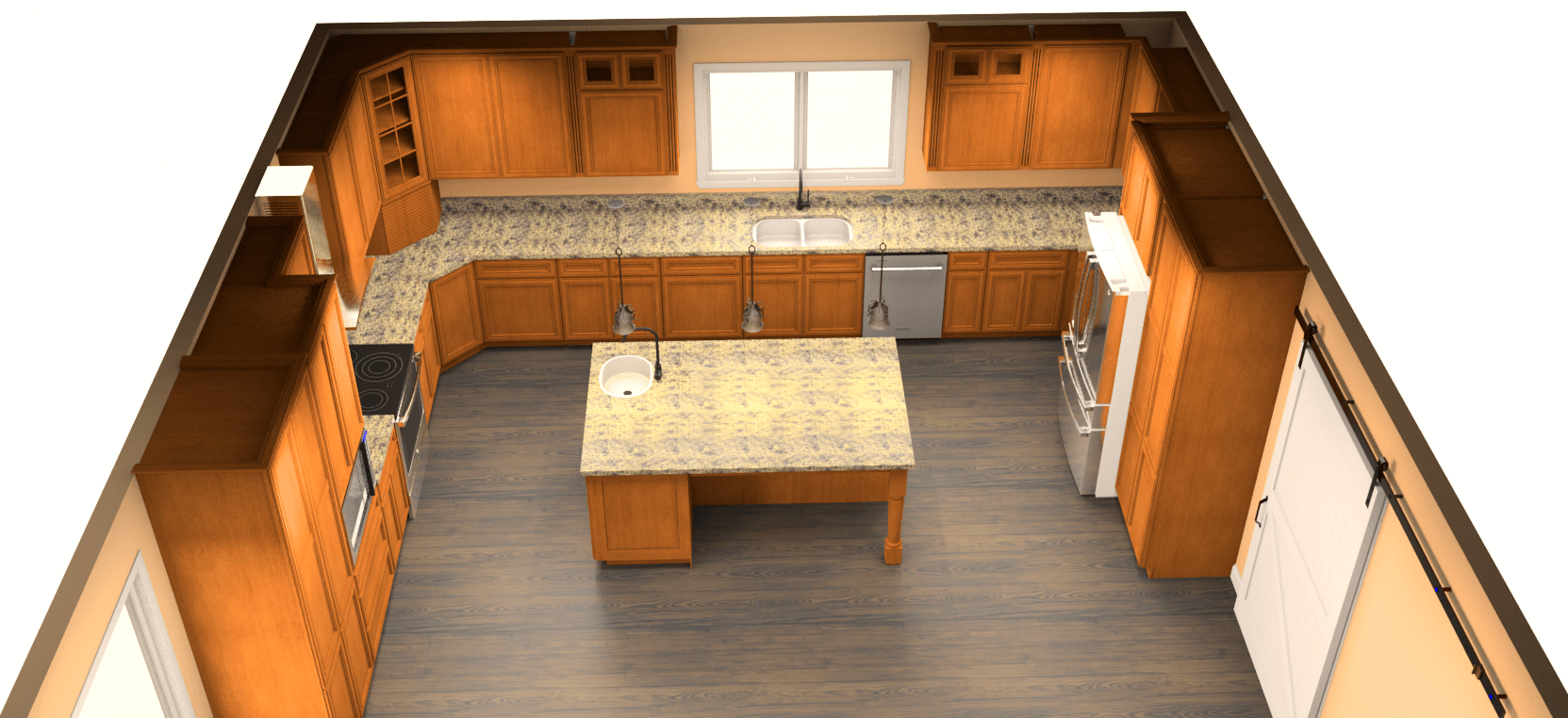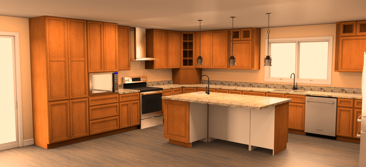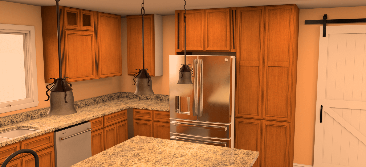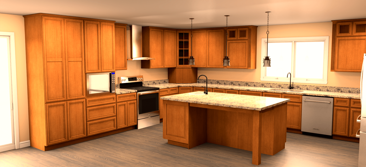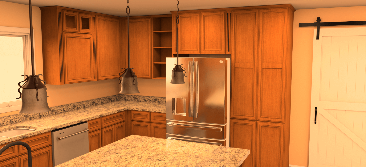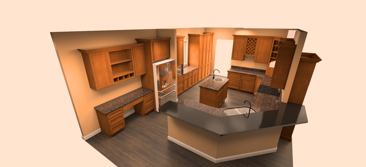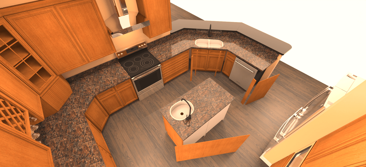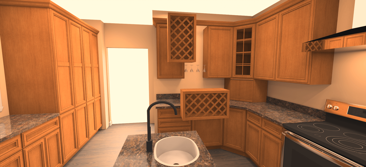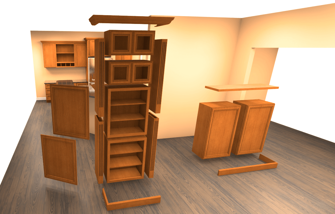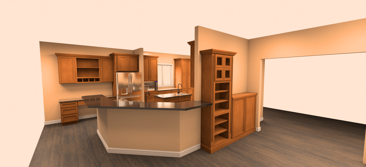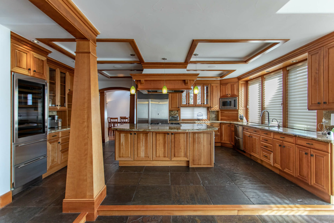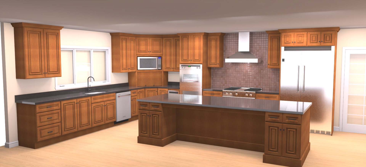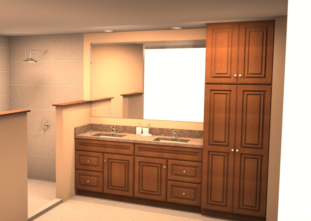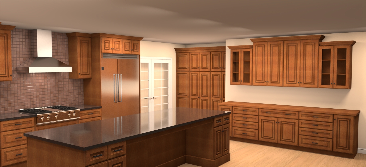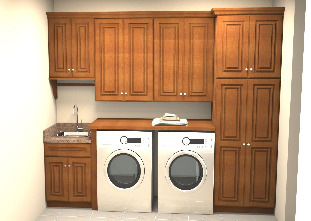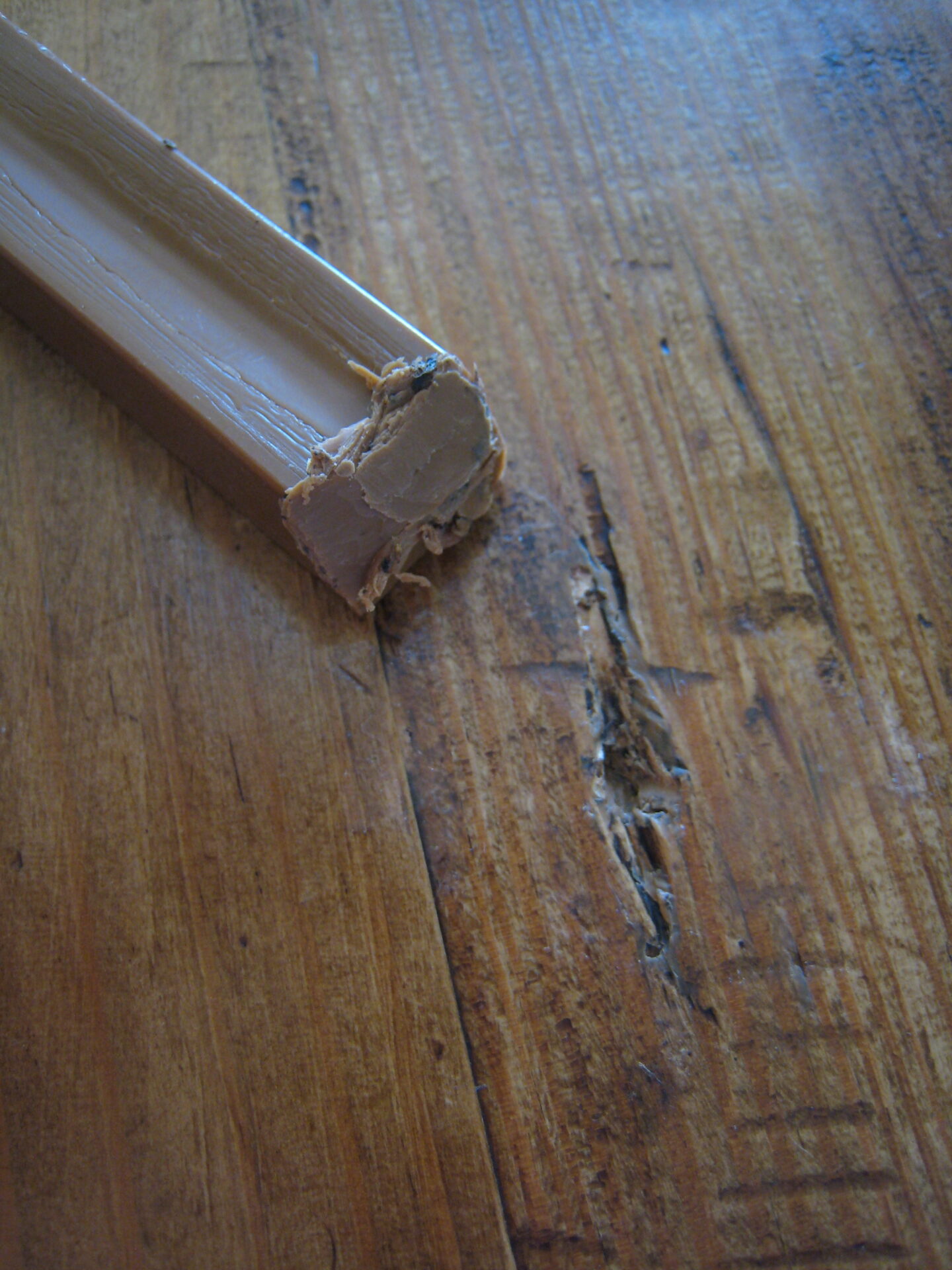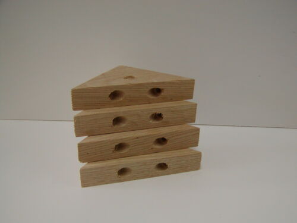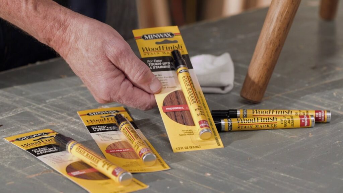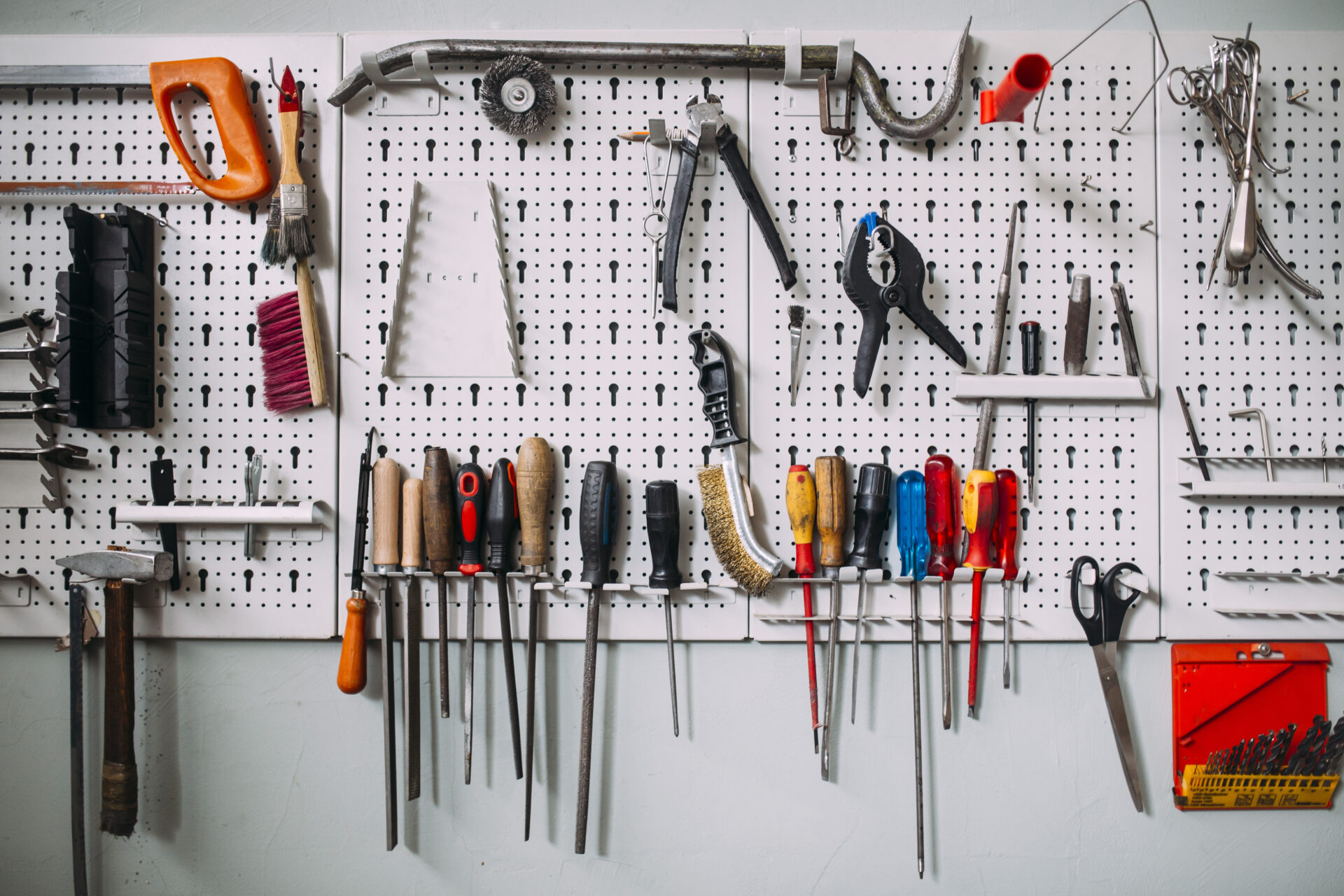Step 1: Clean the Surface
Before touching up your kitchen cabinets, make sure the surface is clean and free of dirt and grease. Use a mild soap and water solution to clean the area, and then let it dry completely.
Step 2: Choose the Right Color
When selecting a stain pen or wax stick, it’s important to choose the right color to match your cabinets. If you’re unsure of the exact color, take a small sample of your cabinets to your local home improvement store for a color match.
Step 3: Apply the Touch Up Material
Once you have the right color, it’s time to start touching up your cabinets. If you’re using a stain pen, shake it well and then test it on a hidden area of your cabinets to make sure it’s the right color. Apply the stain pen to the scratched or dented area, and then wipe away any excess with a clean cloth. If you’re using a wax stick, rub it across the grain of the damaged area to force the wax into the void. Most wax pens come with a small, plastic spatula. Use it (or something equally as soft to avoid further damage) to rid the area of any excess wax. Stain pens are going to be more applicable to smaller, surface scuffs, whereas wax sticks will work better to fill in deeper gouges.
Step 4: Blend the Touch Up Material
After applying the touch up material, use a clean cloth to blend it in with the surrounding surface. Make sure to use a gentle touch, as you don’t want to create any new scratches or marks. If you’re using a wax stick, sometimes it’s beneficial to apply a small amount of wax to your cloth and blend that into your repair. In some cases this is the further you need to go in your repair process, but if you’d like to learn more about sealing your repair then continue below.
Step 5: Apply a Finish Coat
Once you’re satisfied with the touch up, it’s time to apply a finish coat. Though it’s not mandatory, applying a finish can help you attain the gloss you seek, help seal the repair from moisture, and can also help keep dust and dirt from sticking to your newly repaired area. If you used a stain pen, a finish coat isn’t necessary and could actually make your repair more noticeable than you want it to be. If you used a wax stick, simply buff the surface with a clean cloth to create a smooth finish, and then you can use an oil based polyurethane spray to seal it.
Step 6: Enjoy Your Refreshed Kitchen Cabinets
With your kitchen cabinets looking as good as new, you can sit back and enjoy your refreshed kitchen. Remember to keep your cabinets clean and protected with regular cleaning and maintenance to ensure they stay looking their best for years to come.
In conclusion, touching up used kitchen cabinets with stain pens and wax sticks is a quick and easy way to refresh the look of your kitchen. By following these simple steps, you’ll be able to touch up any scratches or dents and keep your kitchen cabinets looking their best.
