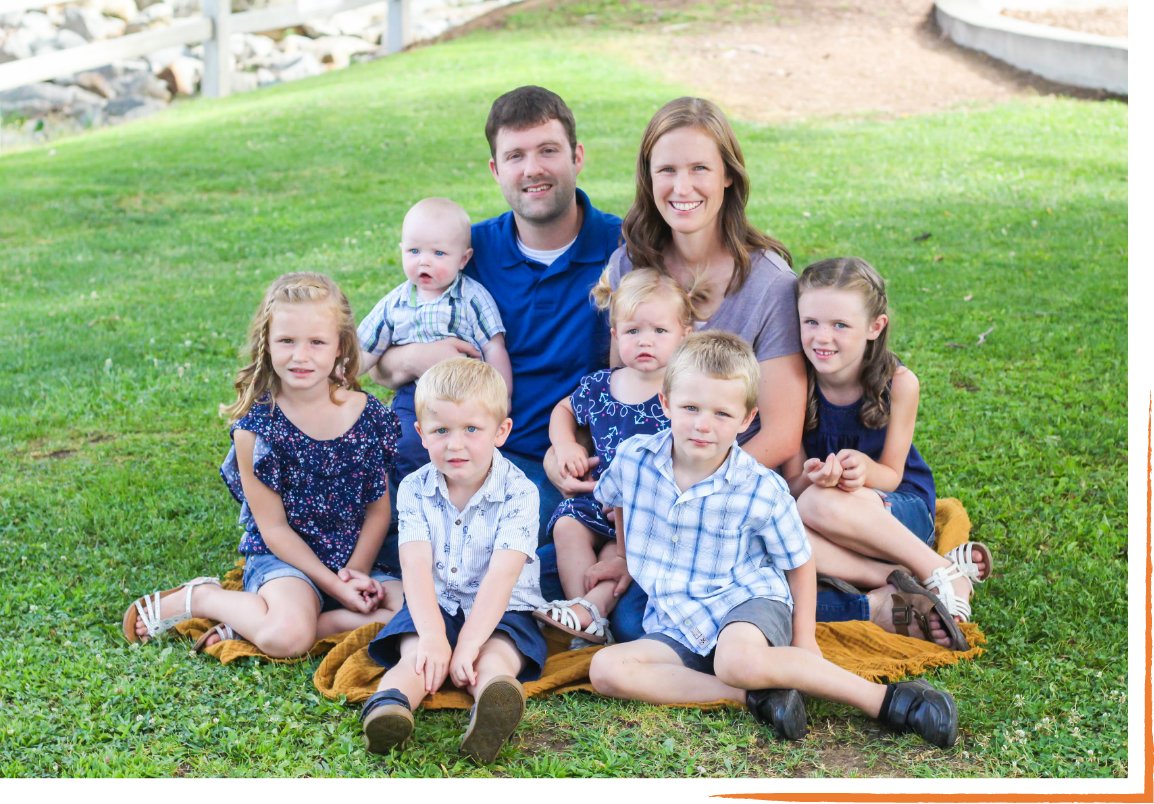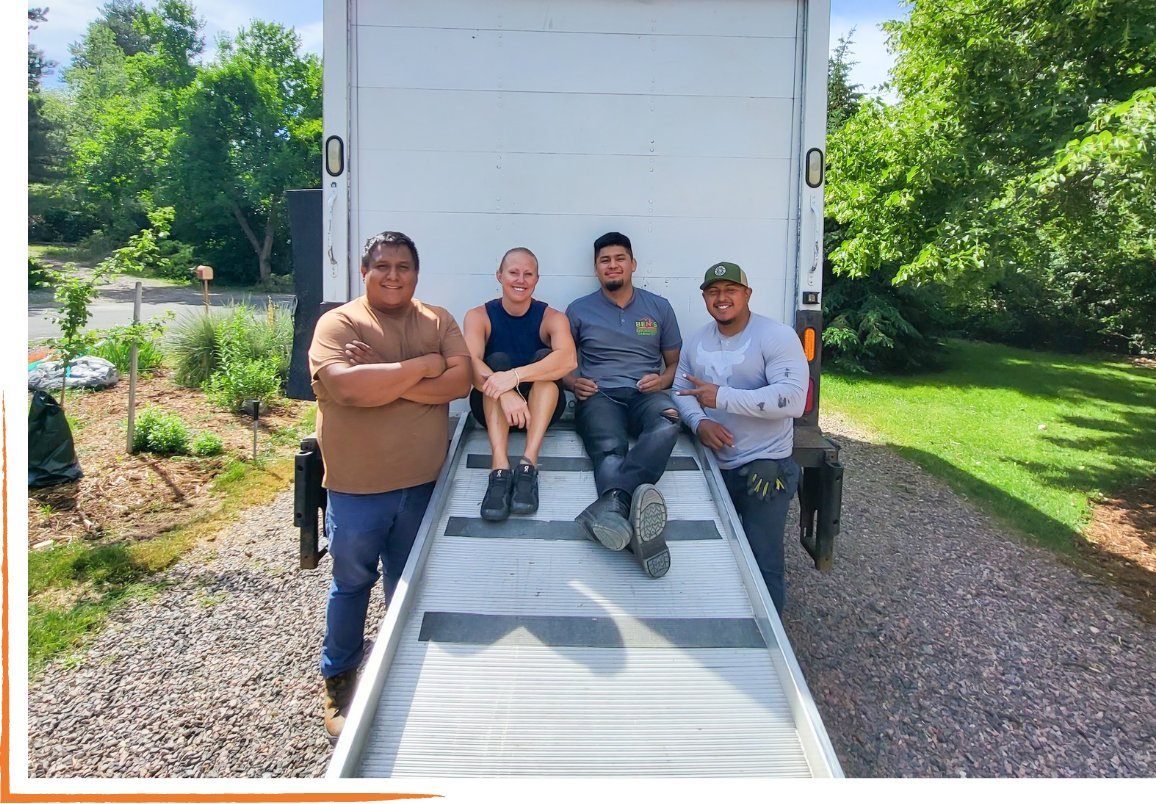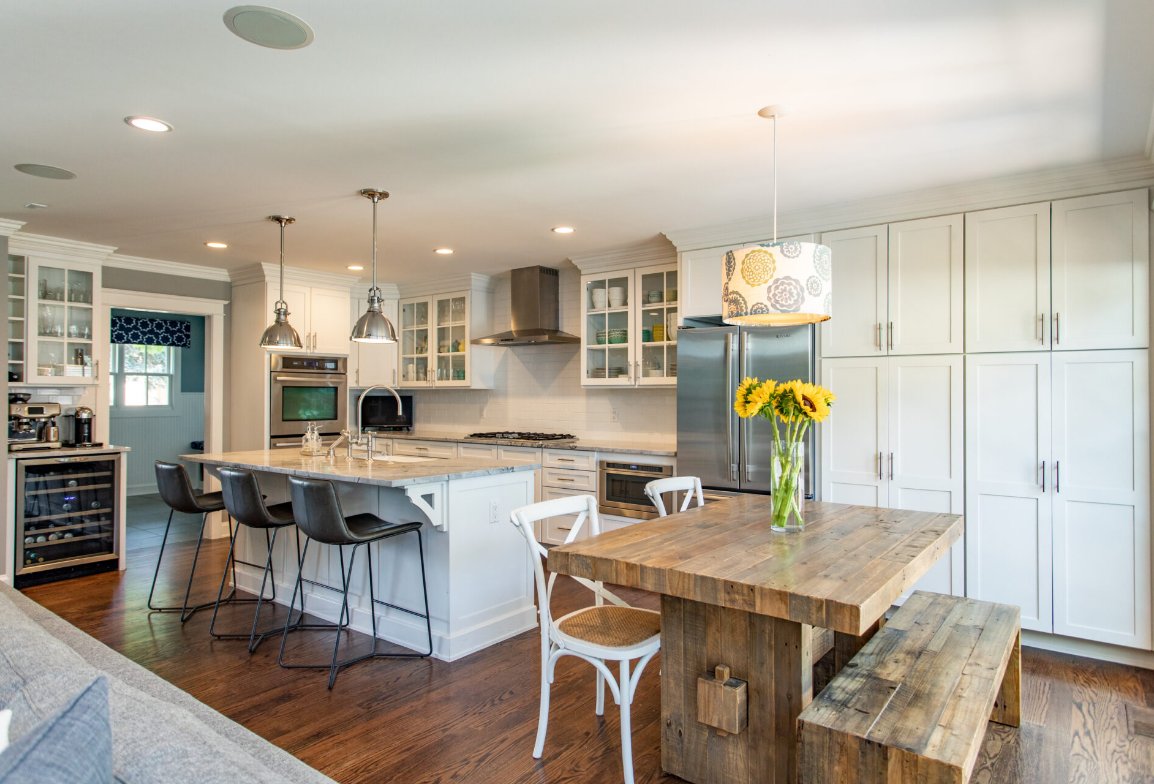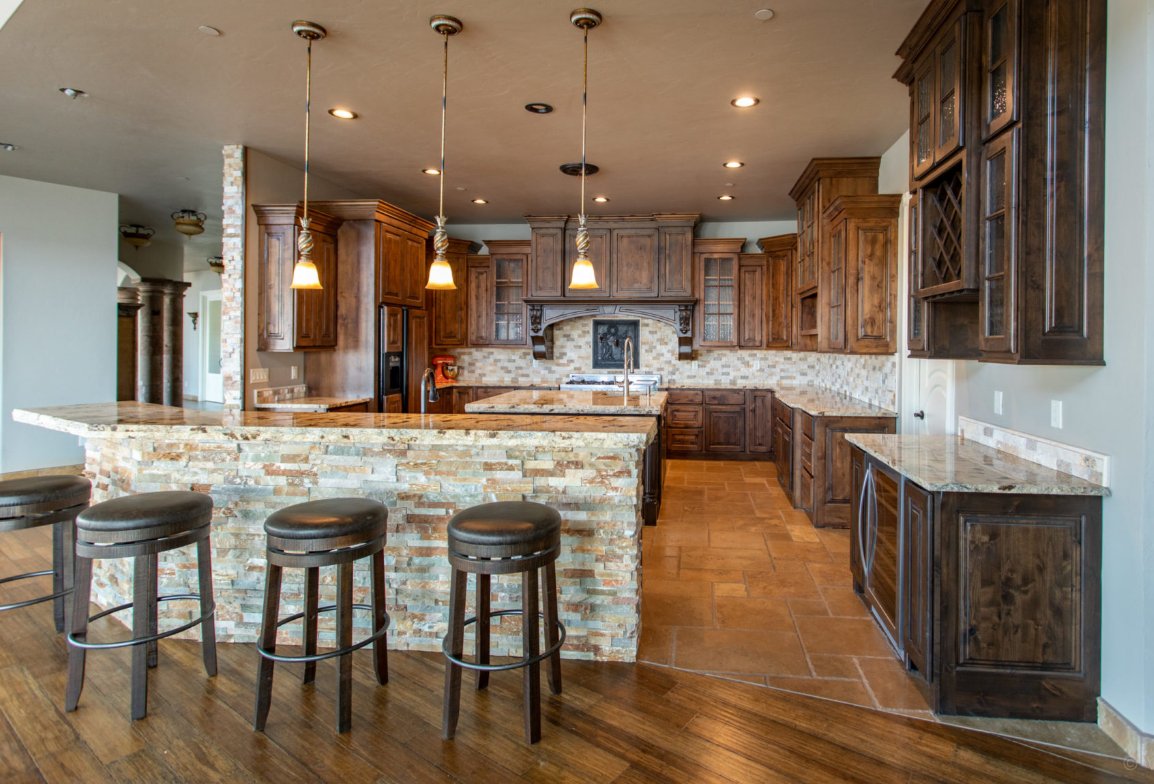Kitchens are selling very quickly, but a big glossy modern w/ appliances and two maple shaker kitchens are coming this week!
View Our Newest Used Kitchen Cabinets
We Get In Three Kitchens/Week
Our cabinets sometimes sell within hours, but join our community to give yourself a chance, and we’ll send you a message right when each new kitchen hits the website.
Learn about
Ben’s Repurposed Cabinetry

Who are we?
Welcome! I’m Ben, 5th and 6th grade middle school teacher, husband, father of 7, and owner of Ben’s Repurposed Cabinetry. I launched this business after we started remodeling our own home back in 2015, and by now we’ve helped rescue thousands of gorgeous used kitchens and gotten them into customers’ hands from all over the US.
Click here to learn more about our story and meet some of the members of our team.

What do we do?
Our mission is to be good stewards and serve our customers by making the rescue of their dream kitchen from the landfill an unforgettable experience. We work with custom cabinet companies, contractors, designers, and homeowners to rescue high-end, gently used kitchen cabinets and appliances from homes no longer needing them. We then sell these kitchens at a fraction of the cost of buying new.
Take a look for yourself!

Rescued kitchen from Denver, CO

Rescued kitchen from Longmont, CO
It will save you a LOT of money!
With prices at just 10–30% of retail, you’ll be shocked by how much you can get for your money when you go used. Click HERE to check out our inventory.
You’ll get a product that has withstood the test of time.
Much cabinetry out there today looks great and has all the bells and whistles, but it doesn’t last. With Ben’s you can get a product that has withstood the greatest test of quality– time
Get the luxury kitchen you could only dream about
With Ben’s you get a chance to be the American Picker of fine cabinetry. Is there really anything cooler than being able to look at your new kitchen and exclaim, “I have no business owning this!”?

families with their dream kitchens created with recycled cabinets
of used cabinets saved from the landfill
put back into our customers’ pockets
Join Ben’s Community!
Our cabinets sometimes sell within hours, but join to give yourself a chance, and we’ll send you a message right when each new kitchen hits the website.

Your Guide To Buying Used Kitchen Cabinets
There's a lot to learn in the world of used kitchen cabinets, so the team and I have spent months creating a guide that touches on everything you need to know to make your kitchen dream a reality. Click HERE to begin your cabinetry crash course!

