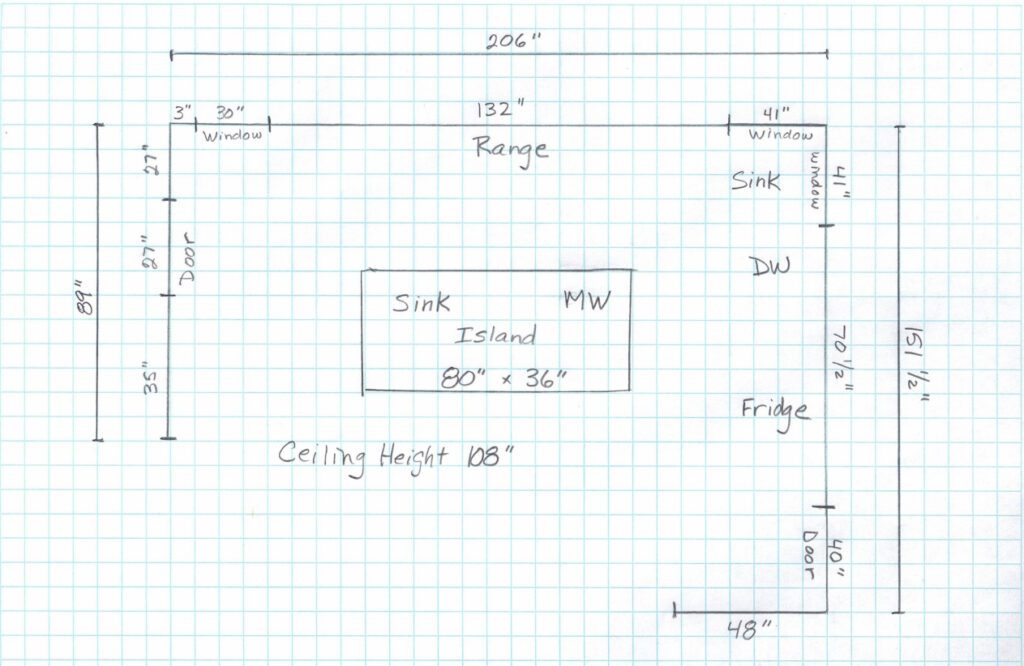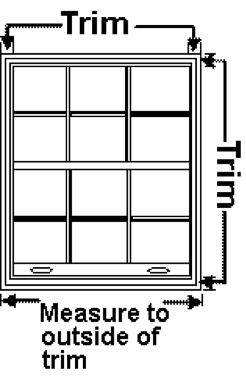How to Measure Your Kitchen
Joining Ben’s Community is a huge step towards finding your dream kitchen!
If you’re interested in having us create a design to determine if a particular kitchen will fit in your space, then we will need detailed and accurate measurements of your space. If you’re unsure how to do this, look at the graph paper image below and follow the steps outlined on the rest of this page. We look forward to working with you!
As you go through the steps, use the image below for reference.

Follow these basic steps to measure your kitchen:
1. Getting Ready
Plan about 30 minutes to create an accurate floor plan. Grab a tape measure, a sharp pencil, a few pieces of paper (see graph paper link below), a straight edge, and a partner.
2. Draw the Shape
Take your piece of paper and draw out the shape of your kitchen. Remember to include all the walls that define your kitchen and any islands.
3. Measure Each Wall
Measure the length of each wall as precisely as you can to the 1/4″. Then add these measurements to your floor plan.
4. Add the openings

5. Include Utility Placement
Add where appliances and water lines are located on the floor plan. These may include range, sink, dishwasher (DW), refrigerator (fridge), cooktop (CT), wall oven (WO), and microwave (MW).
If you aren’t set on any exact locations for these items, that makes our life even easier! Just let us know!
6. Create Your Final Draft
After you’ve created your rough sketch, use your straight edge and sharp pencil to create a final draft that’s easy to read and understand. This step is crucial for our designers to be able to help you!
7. Existing Space Pictures
Now that you’ve finished your drawing, please snap some ‘before’ pictures of your kitchen and send them as well. These can be emailed to customerservice@benscabinetry.com or texted to 970-800-4056.